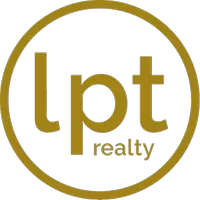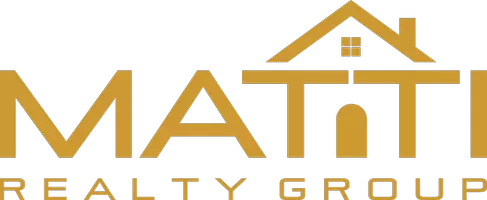2 Beds
2 Baths
1,440 SqFt
2 Beds
2 Baths
1,440 SqFt
Key Details
Property Type Manufactured Home
Listing Status Active
Purchase Type For Sale
Square Footage 1,440 sqft
Price per Sqft $274
MLS Listing ID OC25087164
Bedrooms 2
Full Baths 2
HOA Y/N No
Land Lease Amount 810.0
Year Built 1975
Lot Size 34.599 Acres
Property Description
This spacious manufactured home offers an open layout with a large kitchen open to two airy living areas, skylights allow for natural light.
Newer dual-pane windows and sliding doors throughout allows for natural light and you can invite in the cool coastal breezes.
The oversized primary bedroom features serene views of the surrounding hills. The light-filled main bathroom includes both a walk-in shower and a separate soaking tub. There is a separate laundry area with the washer and dryer included.
Step outside to enjoy your generous private deck and backyard area—ideal for creating your own peaceful retreat with views of the rolling hills and mature trees. you'll find room for the option of your very own gardening. Large shed towards end of driveway offers convenient storage. Home has a newer roof. Community amenities include a scenic clubhouse with panoramic hills views, a billiards room, library, kitchen, and a large outdoor swimming pool and spa. All is included with no HOA fees. The senior park is rent-controlled and for 55+ living.
Located close to everything—historic downtown San Juan Capistrano, the newly developed River Street area with trendy shops and restaurants, the Mission, train station, bike and hiking trails, and quick freeway access—this is Southern California living at its best.
Don't miss this opportunity to live affordably in a thriving, well-maintained senior community just minutes from the coast.
Call today to schedule your private tour!!!
Location
State CA
County Orange
Area Or - Ortega/Orange County
Building/Complex Name El Nido
Interior
Interior Features Balcony, Living Room Deck Attached, Open Floorplan, Quartz Counters, Storage, Bedroom on Main Level, Main Level Primary
Heating Central
Cooling None
Inclusions refrigerator, washer Dryer.
Fireplace No
Appliance Dishwasher, Gas Oven, Gas Range, Gas Water Heater, Microwave, Refrigerator, Range Hood, Dryer, Washer
Laundry Washer Hookup, Electric Dryer Hookup, Gas Dryer Hookup, Inside
Exterior
Parking Features Attached Carport, Carport
Pool Community, Fenced, Association
Community Features Curbs, Street Lights, Sidewalks, Pool
Amenities Available Billiard Room, Call for Rules, Clubhouse, Game Room, Meeting Room, Management, Pool, Pet Restrictions, Pets Allowed, Spa/Hot Tub
View Y/N Yes
View Hills, Panoramic, Trees/Woods
Private Pool No
Building
Lot Description Yard
Story 1
Entry Level One
Sewer Public Sewer, Sewer Tap Paid
Water Public
Level or Stories One
Schools
School District Capistrano Unified
Others
Pets Allowed Yes
Senior Community Yes
Tax ID 89108091
Acceptable Financing Cash, Cash to New Loan
Listing Terms Cash, Cash to New Loan
Special Listing Condition Standard
Pets Allowed Yes








