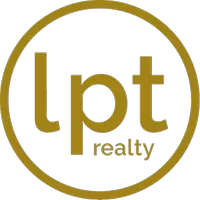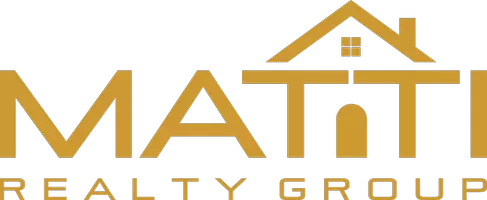4 Beds
3 Baths
2,727 SqFt
4 Beds
3 Baths
2,727 SqFt
OPEN HOUSE
Sun Jun 08, 12:00pm - 4:00pm
Key Details
Property Type Single Family Home
Sub Type Single Family Residence
Listing Status Active
Purchase Type For Sale
Square Footage 2,727 sqft
Price per Sqft $256
MLS Listing ID IG25108922
Bedrooms 4
Full Baths 3
Condo Fees $90
Construction Status Turnkey
HOA Fees $90/mo
HOA Y/N Yes
Year Built 2001
Lot Size 7,540 Sqft
Property Sub-Type Single Family Residence
Property Description
Key Features:
• Spacious Layout: With 4 bedrooms and 3 bathrooms and includes a mother-in-law quarters. This home offers ample space for growing families or those who love to entertain. The home's inviting design is perfect for hosting guests or enjoying cozy family moments.
• Large, Private Backyard: Enjoy a vast, fully fenced backyard—perfect for outdoor activities, gardening, or simply unwinding in your private retreat. The lot offers plenty of room for play or entertaining.
• Gourmet Kitchen: The kitchen has lots of cabinet space, a double oven, an island with room for sit down breakfast and a layout that opens into the family room, creating a seamless flow for entertaining or family gatherings.
• Dual-Paned Windows: Equipped with energy-efficient dual-paned windows throughout, this home ensures peace and quiet while helping keep energy costs down.
• Clean & Move-In Ready: This home is in pristine, turn-key condition— well-maintained, and ready for move-in. Nothing to do but unpack!
• Quiet & Convenient Location: Nestled in a tranquil area but just a short 5-7 minute drive to the 10 Freeway for quick access to shopping, schools, and entertainment.
• Spacious Family Room: The open-concept family room is the heart of the home, offering plenty of space to relax, entertain, or spend time with loved ones.
• Patio Area: The backyard features a hot tub and luscious landscaping. Ideal for year-round outdoor enjoyment.
Additional Highlights:
• 3-car tandem garage with plenty of storage space
• Modern, low-maintenance landscaping
• Quiet, low-traffic street perfect for families
This home is clean, well-maintained, and ready for you to move right in. Don't miss out on this fantastic opportunity in a desirable neighborhood!
Location
State CA
County San Bernardino
Area 268 - Redlands
Rooms
Main Level Bedrooms 1
Interior
Interior Features Ceiling Fan(s), Crown Molding, Eat-in Kitchen, Granite Counters, Pantry, Recessed Lighting, Bedroom on Main Level, Jack and Jill Bath, Primary Suite
Heating Central, Forced Air
Cooling Central Air, Whole House Fan
Flooring Carpet, Tile
Fireplaces Type Family Room
Fireplace Yes
Appliance Double Oven, Dishwasher, Gas Cooktop, Disposal, Microwave, Self Cleaning Oven
Laundry Inside, Laundry Room
Exterior
Parking Features Direct Access, Garage Faces Front, Garage, Garage Door Opener, Paved, Public
Garage Spaces 3.0
Garage Description 3.0
Fence Block, Wood
Pool None
Community Features Gutter(s), Sidewalks
Utilities Available Electricity Connected, Natural Gas Connected, Sewer Connected, Water Connected
Amenities Available Call for Rules
View Y/N Yes
View Mountain(s)
Roof Type Tile
Porch Concrete, Open, Patio
Attached Garage Yes
Total Parking Spaces 3
Private Pool No
Building
Lot Description Front Yard, Rectangular Lot, Sprinklers Timer, Sprinkler System
Dwelling Type House
Story 2
Entry Level Two
Sewer Public Sewer
Water Public
Level or Stories Two
New Construction No
Construction Status Turnkey
Schools
School District Redlands Unified
Others
HOA Name University Grove
Senior Community No
Tax ID 0168741260000
Security Features Fire Sprinkler System
Acceptable Financing Cash to New Loan
Listing Terms Cash to New Loan
Special Listing Condition Standard
Virtual Tour https://youtu.be/_h5ZbRC4ghI








