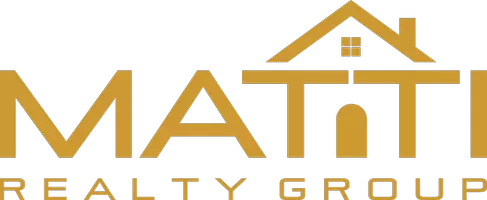2 Beds
2 Baths
1,201 SqFt
2 Beds
2 Baths
1,201 SqFt
OPEN HOUSE
Sun Jun 01, 1:00pm - 4:00pm
Key Details
Property Type Townhouse
Sub Type Townhouse
Listing Status Active
Purchase Type For Sale
Square Footage 1,201 sqft
Price per Sqft $565
MLS Listing ID PW25119254
Bedrooms 2
Full Baths 1
Half Baths 1
Condo Fees $250
Construction Status Updated/Remodeled,Turnkey
HOA Fees $250/mo
HOA Y/N Yes
Year Built 1982
Lot Size 1,141 Sqft
Property Sub-Type Townhouse
Property Description
Welcome to 658 S. Webster Ave. #4 — a fully updated and move-in-ready townhome featuring 2 spacious bedrooms, 1.5 bathrooms, and an attached 2-car garage with direct access. This home has been thoughtfully remodeled throughout with premium upgrades and stylish finishes.
The garage is completely finished with new epoxy flooring, fresh paint, recessed LED lighting, laundry hookups, a salt-free water softener, and a whole-house water filtration system. Entering the home, you're greeted by a Ring doorbell, custom security screen, and a modern interior showcasing brand-new Mohawk hybrid resilient flooring, new baseboards, and fresh paint throughout. New recessed LED lighting adds a bright, contemporary feel.
The remodeled kitchen features new cabinetry, Carrara quartz countertops, luxury backsplash, modern black hardware, a stainless steel sink with a pull-down faucet, and a full suite of brand new Whirlpool stainless steel appliances — refrigerator, stove, microwave, and dishwasher. The downstairs powder room has been updated with a new vanity, quartz counters, fixtures, and a new toilet and LED mirror.
Upstairs offers two generous bedrooms, including a primary suite with a large walk-in closet and built-in organizers. The upstairs bathroom features a double-wide vanity with dual sinks, quartz countertops, two framed medicine cabinets, a tub/shower combo, recessed lighting, a new toilet and LED mirrors. Additional features include a freshly refinished stair railing, upgraded doors and hardware throughout, new outlets and switches, hallway linen cabinets, and a spacious under-stair storage closet.
Enjoy outdoor living with 3 patios - a private back patio, a large upper-level balcony off the front bedroom and a smaller patio off of the back bedroom. Central heat and A/C complete this impressive home.
Centrally located near shopping, freeways, schools, and parks — this upgraded townhome offers comfort, functionality, and modern style. Welcome Home!
Location
State CA
County Orange
Area 79 - Anaheim West Of Harbor
Interior
Interior Features Quartz Counters, Recessed Lighting, All Bedrooms Up, Primary Suite
Heating Central
Cooling Central Air
Flooring Vinyl
Fireplaces Type None
Fireplace No
Appliance Dishwasher, Disposal, Gas Oven, Gas Range, Gas Water Heater, Microwave, Refrigerator, Water Softener, Water To Refrigerator, Water Heater
Laundry In Garage
Exterior
Parking Features Door-Multi, Direct Access, Garage Faces Front, Garage
Garage Spaces 2.0
Garage Description 2.0
Pool None
Community Features Street Lights, Sidewalks
Utilities Available Cable Available, Electricity Connected, Natural Gas Connected, Phone Available, Sewer Connected, Water Connected
Amenities Available Call for Rules, Dog Park
View Y/N No
View None
Accessibility Grab Bars
Porch Concrete
Attached Garage Yes
Total Parking Spaces 2
Private Pool No
Building
Dwelling Type House
Story 2
Entry Level Two
Sewer Unknown
Water Public
Level or Stories Two
New Construction No
Construction Status Updated/Remodeled,Turnkey
Schools
School District Anaheim Union High
Others
HOA Name Webster Village HOA
Senior Community No
Tax ID 12719304
Security Features Carbon Monoxide Detector(s),Smoke Detector(s)
Acceptable Financing Cash, Cash to New Loan, Conventional, 1031 Exchange
Listing Terms Cash, Cash to New Loan, Conventional, 1031 Exchange
Special Listing Condition Standard








