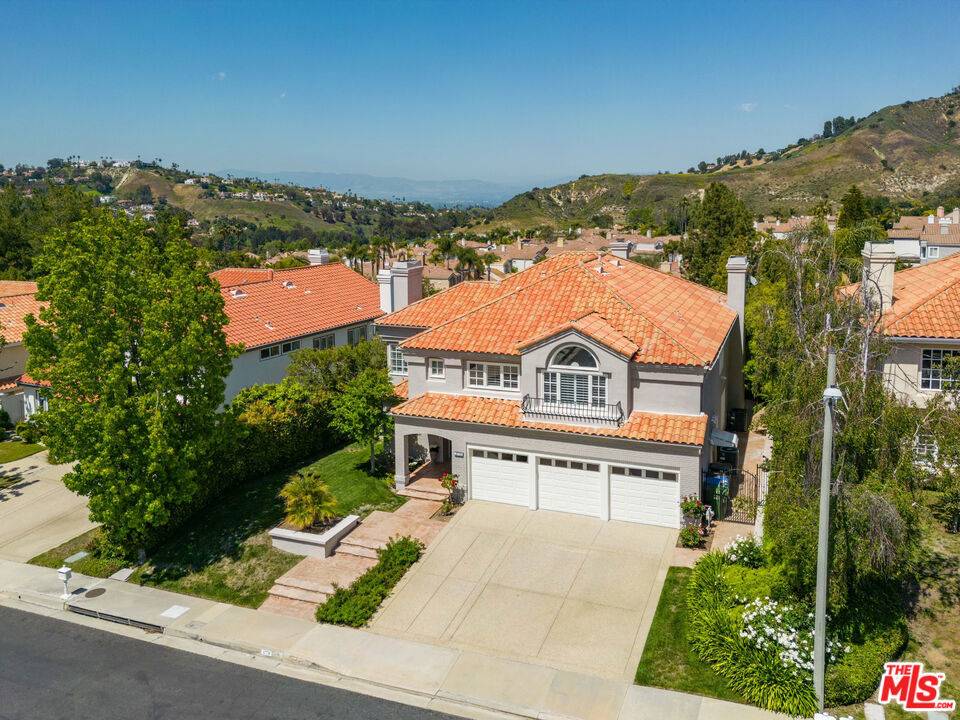This beautifully redesigned five-bedroom, five-bath residence offers a grand sense of scale paired with refined design and modern comforts. With over 4,000 square feet of thoughtfully planned living space including both formal and casual gathering areas, this home was made for elegant entertaining and relaxed everyday living. The spacious, private backyard follows the theme outdoors with lush landscaping, a trellis-covered dining area, and generous space to unwind, host, or enjoy time with family and friends. This home delivers style, space, and serenity in equal measure. Located in the highly desirable "Carrara" enclave by J.M. Peters, celebrated for its thoughtful architecture and airy, light-filled floor plans, the home is positioned to take full advantage of mountain ridge views. Thoughtfully remodeled, the layout is gracious and welcoming, ideal for both entertaining and everyday living. A set of custom wrought iron double doors opens into a dramatic entry with sky-high ceilings, a sweeping staircase, and a central skylight that bathes the interior in natural light. Wide-plank shutters, oversized windows, and French doors create seamless indoor-outdoor flow, while crisp white walls, chiseled-edge stone floors, and rich dark hardwood flooring add texture and warmth throughout. Ambient lighting, designer fixtures, and three upgraded fireplaces lend an elevated, curated feel. The formal living and dining areas flow effortlessly into a mirrored bar alcove with Calacatta Vadara quartz counters and a built-in wine fridge, perfect for entertaining. At the heart of the home, the open-concept kitchen and family room serve as the ultimate gathering space. The bright gourmet kitchen features waterfall-edge Calacatta Vadara quartz counters, a large center island, white cabinetry with pull-out drawers, and a full suite of stainless steel appliances. A double-wide pantry offers generous storage, and the adjoining family room opens through French doors to a shaded outdoor dining area, accented with an iron chandelier and surrounded by a lush grassy yard lined with white climbing roses. Upstairs, the grand primary suite is a peaceful retreat, accessed through double doors and framed by vaulted ceilings and panoramic views. Hardwood flooring continues throughout, and the suite includes a cozy sitting room with a fireplace, Hunter Douglas designer blinds, and an additional wardrobe wall for extra storage. The en-suite bath is spa-inspired, featuring dual vanities, a frameless glass shower with mosaic tile floors, a freestanding soaking tub, stone flooring, and an expansive walk-in closet designed for both function and luxury. Additional highlights include a full-size laundry room with built-in storage and a three-car garage with a Tesla charger. As a resident of Calabasas Hills, you'll enjoy access to two beautifully maintained community pools, a private park, and close proximity to the award-winning Bay Laurel Elementary School. The home is ideally situated near the scenic trails of Calabasas Park, upscale shopping and dining at The Commons, the popular Saturday farmers market in Old Town, and top-rated schools. This is Calabasas living at its most refinedwarm, modern, and move-in ready.








