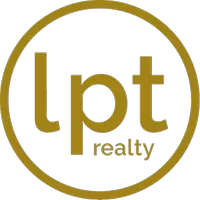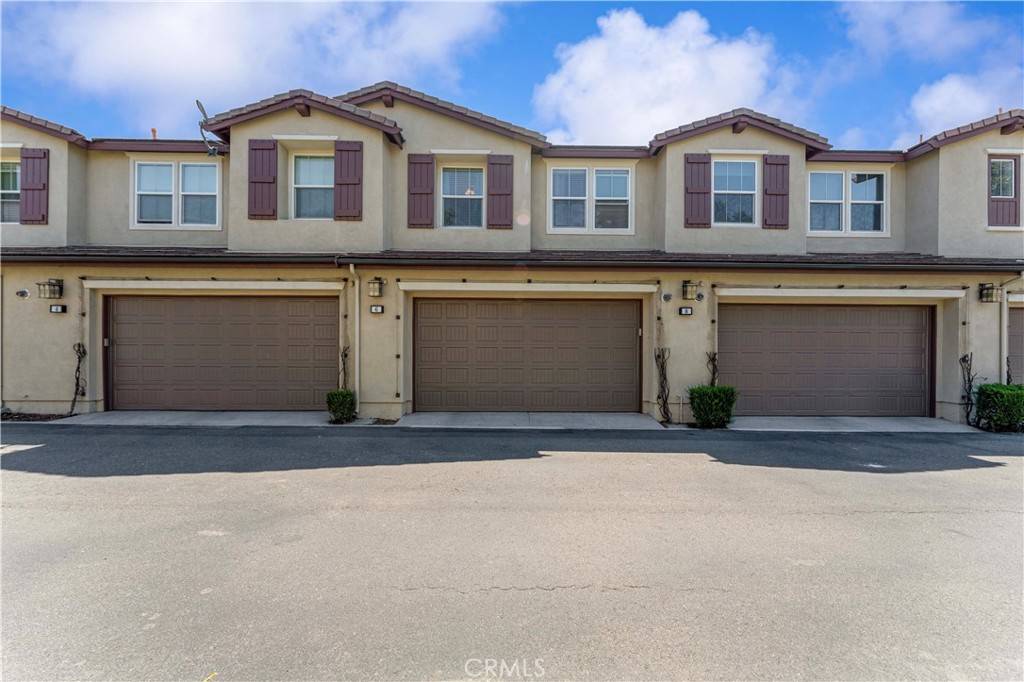3 Beds
3 Baths
1,430 SqFt
3 Beds
3 Baths
1,430 SqFt
OPEN HOUSE
Sat Jul 12, 12:00pm - 3:00pm
Sun Jul 13, 12:00pm - 3:00pm
Key Details
Property Type Condo
Sub Type Condominium
Listing Status Active
Purchase Type For Sale
Square Footage 1,430 sqft
Price per Sqft $600
Subdivision Shea Townhomes (Senst)
MLS Listing ID CV25139942
Bedrooms 3
Full Baths 2
Half Baths 1
Condo Fees $290
HOA Fees $290/mo
HOA Y/N Yes
Year Built 2014
Lot Size 3.017 Acres
Property Sub-Type Condominium
Property Description
Step inside to find a spacious great room with abundant natural light, luxury vinyl flooring, and custom shutters. The chef-inspired kitchen features quartz countertops, a large center island, stainless steel appliances, and a walk-in pantry—ideal for both everyday living and entertaining.
Upstairs, the expansive primary suite includes a walk-in closet and a spa-like bath with dual sinks and a glass-enclosed shower. Two additional bedrooms, a full bath, and an upstairs laundry room provide functionality and comfort.
Enjoy indoor-outdoor living with an oversized private patio, perfect for gatherings and relaxing evenings. Residents of Rancho Mission Viejo enjoy access to resort-style amenities including pools, parks, fitness centers, trails, sports courts, community farms, and more.
Don't miss this opportunity to own in one of South Orange County's most desirable master-planned communities!
Location
State CA
County Orange
Area Send - Sendero
Interior
Interior Features Ceiling Fan(s), All Bedrooms Down
Heating Central
Cooling Central Air
Flooring Carpet, Vinyl
Fireplaces Type None
Fireplace No
Appliance Convection Oven, Dishwasher, Gas Cooktop, Disposal, High Efficiency Water Heater, Microwave
Laundry Laundry Closet
Exterior
Parking Features Carport
Garage Spaces 2.0
Garage Description 2.0
Fence None
Pool Community, Association
Community Features Biking, Hiking, Pool
Utilities Available None
Amenities Available Clubhouse, Fitness Center, Fire Pit, Meeting Room, Outdoor Cooking Area, Barbecue, Picnic Area, Playground, Pool, Sauna, Spa/Hot Tub, Trail(s)
View Y/N Yes
View Hills
Roof Type Tile
Porch Front Porch
Total Parking Spaces 2
Private Pool No
Building
Dwelling Type House
Story 2
Entry Level Two
Sewer Public Sewer
Water Public
Level or Stories Two
New Construction No
Schools
School District Capistrano Unified
Others
HOA Name Sendero
Senior Community No
Tax ID 93057138
Acceptable Financing Cash, Cash to New Loan, Conventional, FHA, VA Loan
Listing Terms Cash, Cash to New Loan, Conventional, FHA, VA Loan
Special Listing Condition Standard








