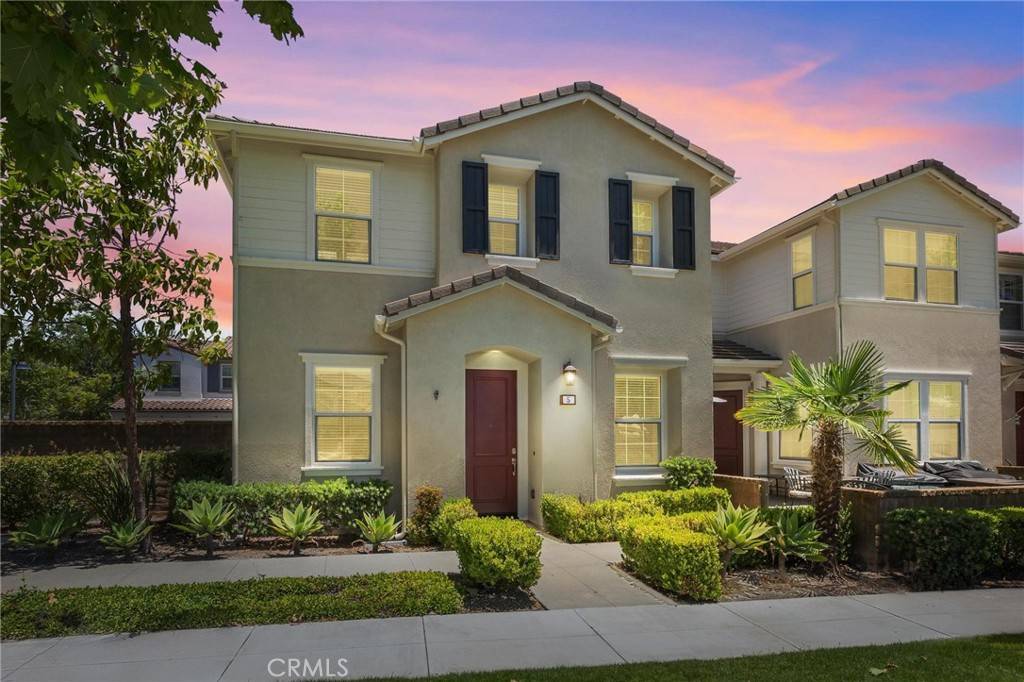3 Beds
3 Baths
1,738 SqFt
3 Beds
3 Baths
1,738 SqFt
Key Details
Property Type Condo
Sub Type Condominium
Listing Status Active
Purchase Type For Sale
Square Footage 1,738 sqft
Price per Sqft $609
Subdivision Shea Townhomes (Senst)
MLS Listing ID OC25153664
Bedrooms 3
Full Baths 2
Half Baths 1
Condo Fees $290
Construction Status Updated/Remodeled,Turnkey
HOA Fees $290/mo
HOA Y/N Yes
Year Built 2015
Lot Size 2,500 Sqft
Property Sub-Type Condominium
Property Description
Perfectly positioned on a peaceful single-loaded street with no neighbors directly across, this stunning home overlooks a tranquil park and is just steps away from Sendero's premier amenities—pool, clubhouse, fitness center, and more. With Mello-Roos under $2,100/year, this is a rare opportunity to live in luxury and value.
Step inside and feel the difference. Bathed in natural light and styled with warm wood laminate flooring and fresh, neutral tones, this 3-bedroom, 2.5-bath home offers one of the most flexible and functional floorplans in the community. The open-concept layout creates seamless flow between the living, dining, and kitchen spaces—ideal for gatherings large or small.
The kitchen is a modern showpiece, featuring rich espresso cabinetry, sleek quartz countertops, stainless steel appliances, and contemporary hardware. Need a quiet corner for work or play? A tucked-away downstairs bonus space offers the perfect solution for a home office, study nook, or playroom.
What truly sets this home apart is its outdoor space—the largest yard in the complex, with open views of the rolling hills and no adjacent neighbors. Whether you're entertaining friends or unwinding under a cotton-candy sunset, the private patio delivers the ultimate California indoor-outdoor lifestyle.
Upstairs, discover two spacious secondary bedrooms, a full bath, and a thoughtfully designed laundry room with ample storage. A versatile loft adds even more living flexibility—use it as a media room, study space, or reading retreat. The private primary suite is a calming sanctuary, filled with light and luxury, featuring a walk-in closet, dual vanities, and an oversized glass shower.
Set within one of Rancho Mission Viejo's most beloved neighborhoods, this home is just minutes from Sendero Field, Sendero Marketplace, and miles of trails and open space. With access to exclusive resort-style amenities—including pools, splash pads, fitness center, fire pits, and BBQ areas—this home offers the ultimate in Ranch living.
Come experience the lifestyle. Come home to 5 Zacate.
Location
State CA
County Orange
Area Send - Sendero
Interior
Interior Features Built-in Features, Ceiling Fan(s), Separate/Formal Dining Room, All Bedrooms Up, Loft, Primary Suite, Walk-In Closet(s)
Heating Central
Cooling Central Air
Flooring Carpet, Laminate
Fireplaces Type None
Fireplace No
Appliance Built-In Range, Convection Oven, Gas Range, Microwave, Range Hood, Water Heater
Laundry Inside, Laundry Room, Upper Level
Exterior
Parking Features Door-Single, Garage, Garage Door Opener, Garage Faces Rear
Garage Spaces 2.0
Garage Description 2.0
Fence Block
Pool Community, Association
Community Features Biking, Curbs, Dog Park, Foothills, Gutter(s), Hiking, Lake, Park, Storm Drain(s), Street Lights, Suburban, Sidewalks, Pool
Utilities Available Electricity Connected, Natural Gas Connected, Sewer Connected, Water Connected
Amenities Available Bocce Court, Clubhouse, Sport Court, Dog Park, Fitness Center, Fire Pit, Meeting Room, Meeting/Banquet/Party Room, Maintenance Front Yard, Outdoor Cooking Area, Barbecue, Picnic Area, Playground, Pickleball, Pool, Recreation Room, Spa/Hot Tub, Tennis Court(s), Trail(s)
View Y/N Yes
View Park/Greenbelt, Hills
Roof Type Tile
Accessibility Safe Emergency Egress from Home, Accessible Doors, Accessible Hallway(s)
Porch Front Porch, Patio, Porch
Total Parking Spaces 2
Private Pool No
Building
Lot Description Close to Clubhouse, Corner Lot, Cul-De-Sac, Greenbelt, Level, Street Level
Dwelling Type House
Story 2
Entry Level Two
Foundation Slab
Sewer Public Sewer
Water Public
Architectural Style Traditional
Level or Stories Two
New Construction No
Construction Status Updated/Remodeled,Turnkey
Schools
Elementary Schools Eader
High Schools Tesoro
School District Capistrano Unified
Others
HOA Name Rancho MMC
Senior Community No
Tax ID 93057198
Security Features 24 Hour Security
Acceptable Financing Cash to New Loan
Listing Terms Cash to New Loan
Special Listing Condition Standard








