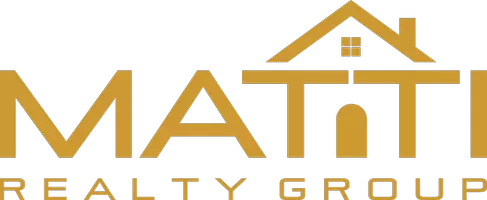3 Beds
2 Baths
1,472 SqFt
3 Beds
2 Baths
1,472 SqFt
Key Details
Property Type Single Family Home
Sub Type Single Family Residence
Listing Status Active
Purchase Type For Sale
Square Footage 1,472 sqft
Price per Sqft $662
Subdivision Casta Del Sol - Fiesta (Cf)
MLS Listing ID OC25153265
Bedrooms 3
Full Baths 2
Condo Fees $574
Construction Status Updated/Remodeled
HOA Fees $574/mo
HOA Y/N Yes
Year Built 1977
Lot Size 3,476 Sqft
Property Sub-Type Single Family Residence
Property Description
The heart of the home is the stunning kitchen, thoughtfully designed with quartz countertops, shaker cabinets, a flow that's perfect for both quiet mornings and lively gatherings. The living and dining areas are anchored by a cozy fireplace, creating a space that invites you to relax and entertain with ease.
The bathrooms have been fully remodeled with clean, modern finishes and walk-in showers—designed for comfort, accessibility, and peace of mind. The primary suite features vaulted ceilings and a beautifully upgraded en-suite bath, offering a private, spa-like retreat.
A 2-car attached garage with direct access adds convenience, while the corner lot provides extra privacy and outdoor space. Enjoy all the amenities Casta del Sol has to offer, including pools, tennis and pickleball courts, fitness centers, walking trails, and more. Just minutes from Oso Creek Golf Course, Lake Mission Viejo, and Oso Creek Trail.
Low taxes and NO Mello Roos. This turnkey home is the perfect blend of comfort, community, and quality living.
Location
State CA
County Orange
Area Mc - Mission Viejo Central
Rooms
Main Level Bedrooms 3
Interior
Interior Features Breakfast Bar, Ceiling Fan(s), Separate/Formal Dining Room, Eat-in Kitchen, Open Floorplan, Quartz Counters, Recessed Lighting, Storage, All Bedrooms Down, Bedroom on Main Level, Main Level Primary, Primary Suite, Walk-In Closet(s)
Heating Central, Natural Gas
Cooling Central Air
Flooring Laminate
Fireplaces Type Family Room, Gas
Inclusions Refrigerator, Stove, Microwave, Dishwasher
Fireplace Yes
Appliance 6 Burner Stove, Dishwasher, Gas Cooktop, Disposal, Gas Range, Gas Water Heater, Ice Maker, Microwave, Refrigerator, Water Heater
Laundry Washer Hookup, Gas Dryer Hookup, In Garage
Exterior
Parking Features Door-Multi, Direct Access, Driveway, Garage, Garage Door Opener, Gated, Guarded
Garage Spaces 2.0
Garage Description 2.0
Fence None
Pool In Ground, Association
Community Features Golf, Hiking, Lake, Gated
Utilities Available Cable Available, Electricity Connected, Natural Gas Connected, Phone Available, Sewer Connected, Water Connected
Amenities Available Bocce Court, Billiard Room, Clubhouse, Fitness Center, Fire Pit, Meeting Room, Outdoor Cooking Area, Other Courts, Barbecue, Picnic Area, Paddle Tennis, Pickleball, Pool, Pet Restrictions, Recreation Room, Sauna, Spa/Hot Tub, Tennis Court(s)
View Y/N No
View None
Roof Type Tile
Accessibility Accessible Hallway(s)
Porch Concrete, Patio
Total Parking Spaces 2
Private Pool No
Building
Lot Description 0-1 Unit/Acre, Corner Lot
Dwelling Type House
Story 1
Entry Level One
Foundation Slab
Sewer Public Sewer
Water Public
Architectural Style Spanish
Level or Stories One
New Construction No
Construction Status Updated/Remodeled
Schools
School District Capistrano Unified
Others
HOA Name CDS
Senior Community Yes
Tax ID 80846223
Security Features Carbon Monoxide Detector(s),Gated Community,Gated with Attendant,24 Hour Security
Acceptable Financing Cash, Cash to New Loan, Conventional, FHA, VA Loan
Listing Terms Cash, Cash to New Loan, Conventional, FHA, VA Loan
Special Listing Condition Standard, Trust
Virtual Tour https://youtu.be/LyzKavELUOs








