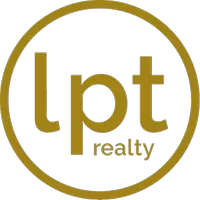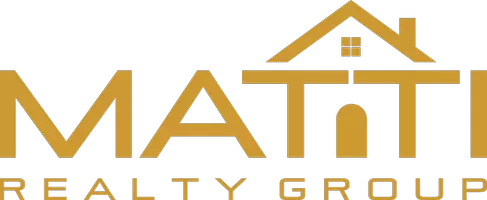5 Beds
3 Baths
3,054 SqFt
5 Beds
3 Baths
3,054 SqFt
OPEN HOUSE
Sat Jul 12, 12:00pm - 4:00pm
Sun Jul 13, 12:00pm - 4:00pm
Key Details
Property Type Single Family Home
Sub Type Single Family Residence
Listing Status Active
Purchase Type For Sale
Square Footage 3,054 sqft
Price per Sqft $818
Subdivision Stratford Ridge (Sr)
MLS Listing ID OC25150743
Bedrooms 5
Full Baths 3
Construction Status Updated/Remodeled,Turnkey
HOA Y/N No
Year Built 1979
Lot Size 8,258 Sqft
Property Sub-Type Single Family Residence
Property Description
On the main level, a full bedroom and bathroom offer comfort and flexibility for guests or multigenerational living. The expansive primary suite upstairs serves as a private sanctuary, featuring dual vanities, a Victorian-style standalone tub, a spacious shower, and a private balcony with picturesque views of the resurfaced pool and beautifully landscaped yard. Outside, enjoy a stunning red brick barbecue area, a sparkling pool and spa, and lush greenery designed for year round enjoyment. Additional upgrades include dual pane custom windows, new garage doors, epoxy coated garage flooring, ample built in cabinetry, a brand-new custom tile driveway, dual zone air conditioning, solar panels with Tesla battery backup, and a completely re piped and rewired electrical system with a new panel. Every detail of this home has been meticulously curated to offer the comfort, efficiency, and quality of new construction set within an established and highly sought after neighborhood. A true must see, this home epitomizes California luxury living.
Location
State CA
County Orange
Area S2 - Laguna Hills
Rooms
Main Level Bedrooms 1
Interior
Interior Features Beamed Ceilings, Breakfast Bar, Built-in Features, Balcony, Crown Molding, Cathedral Ceiling(s), Eat-in Kitchen, High Ceilings, Open Floorplan, Recessed Lighting, Bar, Wood Product Walls, Bedroom on Main Level, Primary Suite, Walk-In Closet(s)
Heating Central, Fireplace(s)
Cooling Central Air, Dual
Flooring Wood
Fireplaces Type Dining Room, Family Room, Primary Bedroom
Fireplace Yes
Appliance 6 Burner Stove, Built-In Range, Convection Oven, Dishwasher, Electric Range, Freezer, Gas Cooktop, Disposal, Gas Range, Ice Maker, Microwave, No Hot Water, Refrigerator, Range Hood, Solar Hot Water, Vented Exhaust Fan, Water To Refrigerator, Water Heater
Laundry Washer Hookup, Electric Dryer Hookup, Gas Dryer Hookup, Inside, Laundry Room
Exterior
Exterior Feature Lighting, Rain Gutters
Garage Spaces 3.0
Garage Description 3.0
Pool Private
Community Features Dog Park, Gutter(s), Park, Storm Drain(s), Street Lights, Suburban, Sidewalks
Utilities Available Cable Available, Electricity Connected, Natural Gas Connected, Phone Available, Sewer Connected, Water Connected
View Y/N Yes
View City Lights, Hills, Neighborhood
Roof Type Flat Tile
Accessibility None
Total Parking Spaces 3
Private Pool Yes
Building
Lot Description 0-1 Unit/Acre
Dwelling Type House
Story 2
Entry Level Two
Foundation Slab
Sewer Public Sewer
Water Public
Architectural Style Contemporary
Level or Stories Two
New Construction No
Construction Status Updated/Remodeled,Turnkey
Schools
Elementary Schools Valencia
Middle Schools La Paz
High Schools Laguna Hills
School District Saddleback Valley Unified
Others
Senior Community No
Tax ID 62520102
Acceptable Financing Cash to New Loan, Conventional, Submit
Green/Energy Cert Solar
Listing Terms Cash to New Loan, Conventional, Submit
Special Listing Condition Standard








