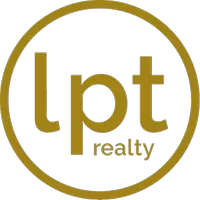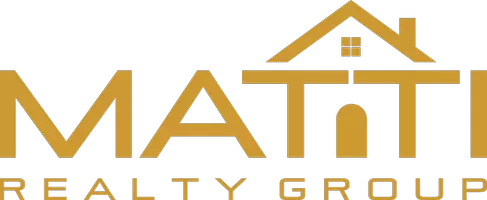2 Beds
1 Bath
750 SqFt
2 Beds
1 Bath
750 SqFt
Key Details
Property Type Single Family Home
Sub Type Stock Cooperative
Listing Status Active
Purchase Type For Sale
Square Footage 750 sqft
Price per Sqft $366
Subdivision Leisure World (Lw)
MLS Listing ID PW25156421
Bedrooms 2
Full Baths 1
Condo Fees $493
Construction Status Fixer
HOA Fees $493/mo
HOA Y/N Yes
Year Built 1962
Property Sub-Type Stock Cooperative
Property Description
Location
State CA
County Orange
Area 1A - Seal Beach
Rooms
Other Rooms Storage
Main Level Bedrooms 2
Interior
Interior Features Cathedral Ceiling(s), Eat-in Kitchen, High Ceilings, Laminate Counters, Open Floorplan, Storage, All Bedrooms Down, Bedroom on Main Level, Main Level Primary
Heating Heat Pump, Zoned
Cooling Electric, Heat Pump
Fireplaces Type None
Fireplace No
Appliance Electric Cooktop, Electric Oven, Electric Water Heater, Microwave, Refrigerator, Range Hood, Water Heater
Laundry Common Area
Exterior
Exterior Feature Awning(s), Rain Gutters
Parking Features Carport
Carport Spaces 1
Fence Block
Pool Community, Association
Community Features Biking, Curbs, Golf, Gutter(s), Park, Storm Drain(s), Street Lights, Sidewalks, Pool
Utilities Available Cable Available, Cable Connected, Electricity Available, Electricity Connected, Natural Gas Not Available, Phone Available, Sewer Available, Sewer Connected, Underground Utilities, Water Available, Water Connected
Amenities Available Bocce Court, Billiard Room, Call for Rules, Clubhouse, Controlled Access, Fitness Center, Golf Course, Maintenance Grounds, Game Room, Insurance, Meeting Room, Management, Meeting/Banquet/Party Room, Barbecue, Picnic Area, Pool, Pet Restrictions, Pets Allowed, Recreation Room, RV Parking, Guard
View Y/N Yes
View Park/Greenbelt
Roof Type Asphalt
Accessibility Safe Emergency Egress from Home, No Stairs, Accessible Hallway(s)
Porch Concrete, Covered, Open, Patio, Wrap Around
Total Parking Spaces 1
Private Pool No
Building
Lot Description 11-15 Units/Acre, Garden, Sprinkler System, Street Level, Trees
Dwelling Type Multi Family
Faces Northwest
Story 1
Entry Level One
Foundation Slab
Sewer Public Sewer
Water Public
Architectural Style Bungalow
Level or Stories One
Additional Building Storage
New Construction No
Construction Status Fixer
Schools
School District Los Alamitos Unified
Others
Pets Allowed Size Limit
HOA Name Golden Rain
HOA Fee Include Pest Control,Sewer
Senior Community Yes
Security Features Fire Detection System,Firewall(s),Gated with Attendant,24 Hour Security,Smoke Detector(s),Security Lights
Acceptable Financing Cash
Listing Terms Cash
Special Listing Condition Standard
Pets Allowed Size Limit







