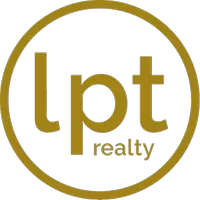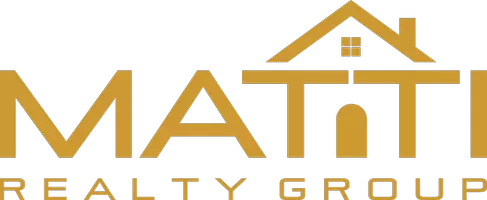5 Beds
3 Baths
2,587 SqFt
5 Beds
3 Baths
2,587 SqFt
OPEN HOUSE
Sat Jul 19, 10:00am - 2:00pm
Key Details
Property Type Single Family Home
Sub Type Single Family Residence
Listing Status Active
Purchase Type For Sale
Square Footage 2,587 sqft
Price per Sqft $343
MLS Listing ID TR25156575
Bedrooms 5
Full Baths 3
Condo Fees $133
Construction Status Turnkey
HOA Fees $133/mo
HOA Y/N Yes
Year Built 2004
Lot Size 6,098 Sqft
Property Sub-Type Single Family Residence
Property Description
This beautifully updated two-story home features one of the neighborhood's most desirable floor plans. Located on a quiet cul-de-sac next to Ysabel Barnett Elementary School, it's just a 5-minute walk to class or to the stunning 17-acre Harveston Lake Park.
Step inside to fresh new paint, elegant plantation shutters, and newer laminate flooring throughout. The versatile layout includes one bedroom and one full bath on the main level—perfect for guests or multi-generational living. Upstairs, you'll find three spacious bedrooms, two bathrooms, and a bonus office that could easily convert into a fifth bedroom with its own mini walk-in closet.
Enjoy tranquil evenings in the large backyard with neighborhood views, or cook with ease thanks to a newer stove and water heater. This home is clean, stylish, and move-in ready!
About the Harveston Lifestyle:
Harveston is one of Temecula's most beloved master-planned communities, designed with walkability, nature, and community spirit in mind.
Lakefront Park: Enjoy the scenic 17-acre lake with a walking path, gazebo, amphitheater, and playground.
Sports Park: Offers lighted fields, picnic areas, and play spaces.
The Lake House (Private to Residents): Features a resort-style pool, spa, splash park, lakeside event room, BBQ area, fitness/dance room, and more.
Convenience & Connectivity: Walk to three local schools, hop on the community trolley to the Promenade Mall, or explore nearby wineries and Old Town Temecula.
This is more than a home—it's a lifestyle.
Schedule your tour today and see what makes Harveston living truly special!
Location
State CA
County Riverside
Area Srcar - Southwest Riverside County
Zoning RR
Rooms
Other Rooms Storage, Boat House
Main Level Bedrooms 1
Interior
Interior Features Breakfast Bar, Ceiling Fan(s), Separate/Formal Dining Room, Eat-in Kitchen, In-Law Floorplan, Open Floorplan, Pantry, Wired for Sound, Bedroom on Main Level, Walk-In Closet(s)
Heating Central
Cooling Central Air
Flooring Laminate, Wood
Fireplaces Type Family Room, Gas
Fireplace Yes
Appliance Dishwasher, Disposal, Gas Oven, Microwave, Range Hood, Water Heater
Laundry Electric Dryer Hookup, Gas Dryer Hookup, Inside, Laundry Room
Exterior
Exterior Feature Awning(s)
Parking Features Concrete, Door-Multi, Direct Access, Driveway, Garage Faces Front, Garage, Garage Door Opener, Paved, Tandem
Garage Spaces 3.0
Garage Description 3.0
Fence Block, Vinyl
Pool Community, Association
Community Features Biking, Curbs, Dog Park, Gutter(s), Hiking, Lake, Storm Drain(s), Street Lights, Sidewalks, Water Sports, Fishing, Park, Pool
Utilities Available Electricity Available, Electricity Connected, Natural Gas Connected, Sewer Connected, Water Available, Water Connected
Amenities Available Boat House, Clubhouse, Sport Court, Dock, Picnic Area, Playground, Pool, Spa/Hot Tub
Waterfront Description Lake,Lake Privileges
View Y/N Yes
View Neighborhood
Roof Type Tile
Accessibility None
Porch Covered, Front Porch, Open, Patio
Total Parking Spaces 5
Private Pool No
Building
Lot Description 6-10 Units/Acre, Corner Lot, Cul-De-Sac, Front Yard, Garden, Irregular Lot, Lawn, Landscaped, Level, Near Park, Pasture, Near Public Transit, Sprinkler System, Street Level
Dwelling Type House
Faces West
Story 2
Entry Level Two
Foundation Permanent, Slab
Sewer Public Sewer
Water Public
Architectural Style Modern, Traditional
Level or Stories Two
Additional Building Storage, Boat House
New Construction No
Construction Status Turnkey
Schools
Elementary Schools Ysabel Barnett
Middle Schools James Day
High Schools Chaparral
School District Temecula Unified
Others
HOA Name Harveston Community Association
Senior Community No
Tax ID 916353018
Security Features Prewired
Acceptable Financing Cash, Cash to New Loan, Conventional, FHA, Fannie Mae, Freddie Mac
Listing Terms Cash, Cash to New Loan, Conventional, FHA, Fannie Mae, Freddie Mac
Special Listing Condition Standard
Virtual Tour https://www.wellcomemat.com/video/54fb7ee141531m8fr/TR25156575/








